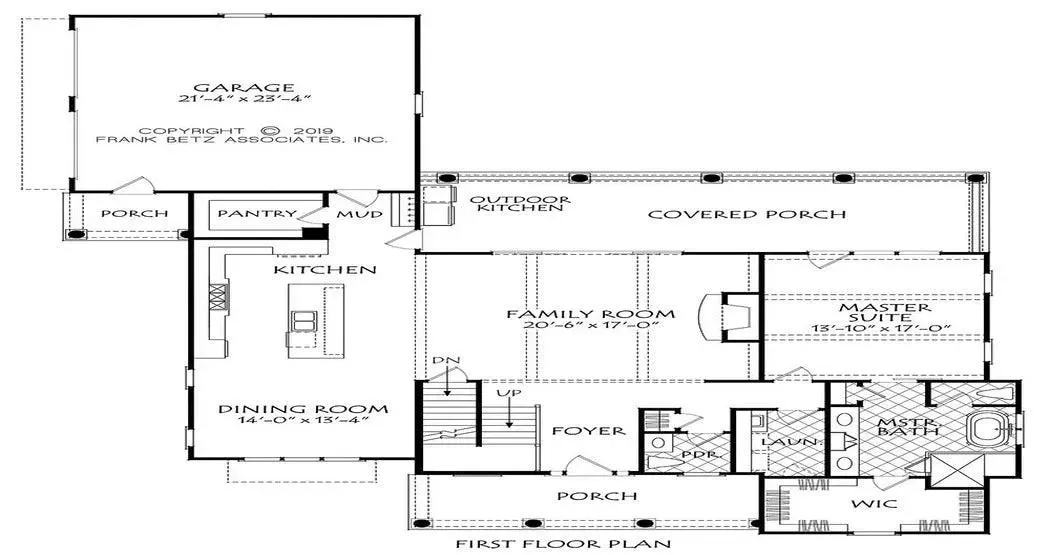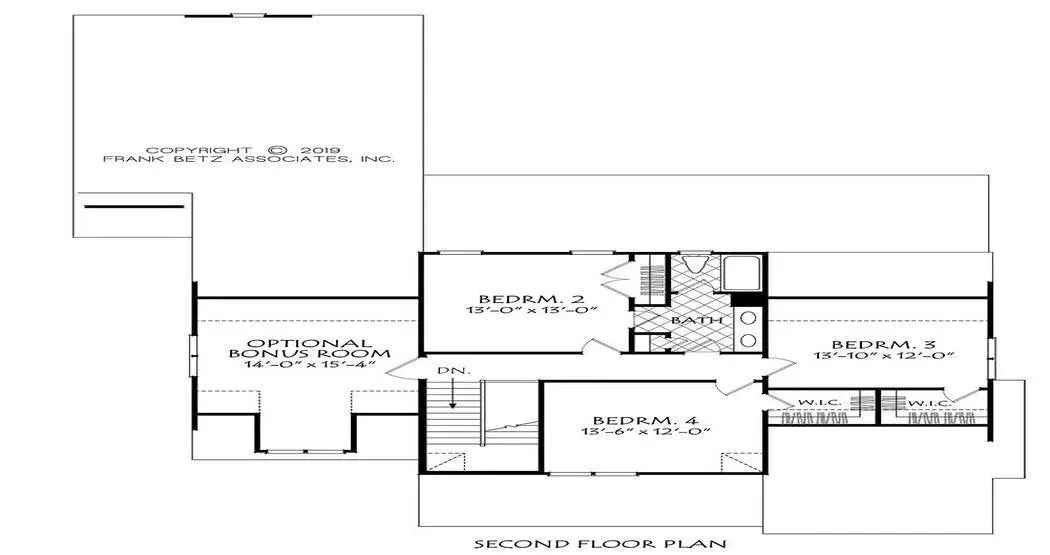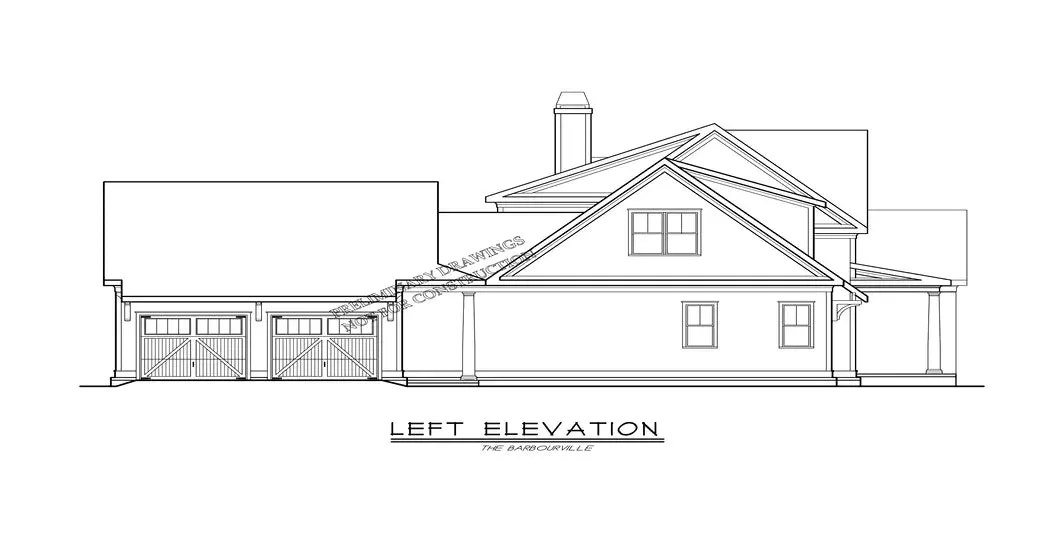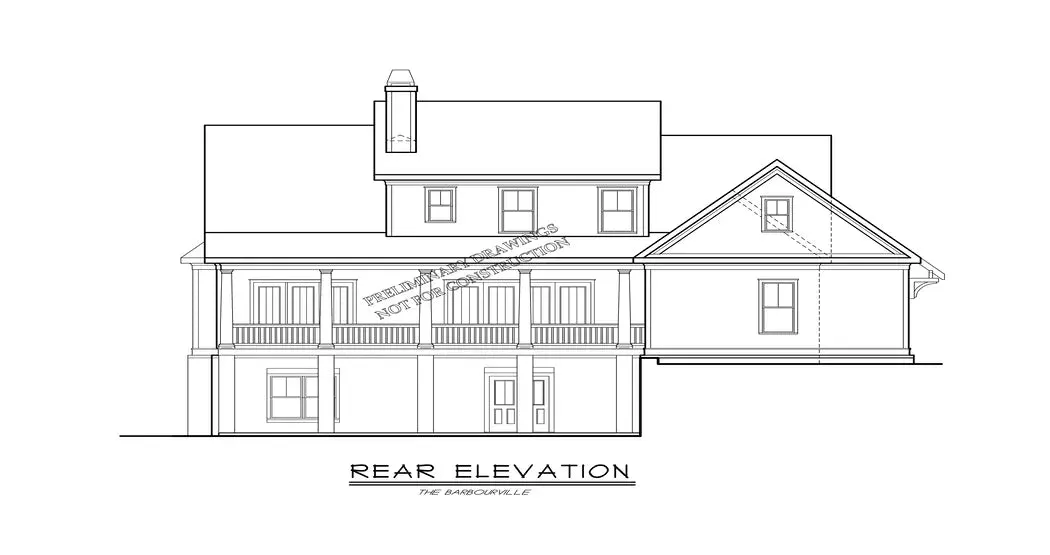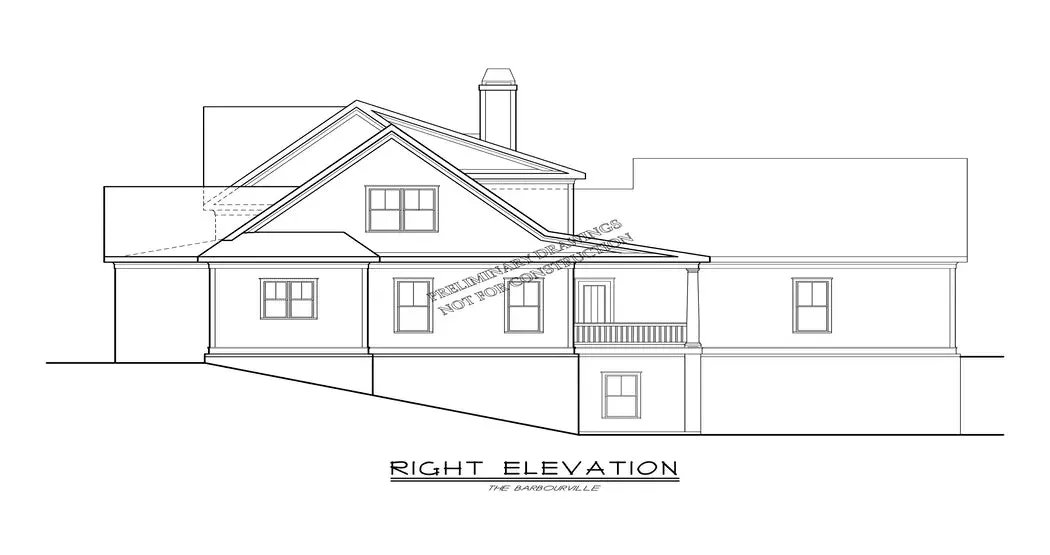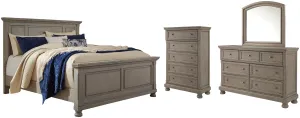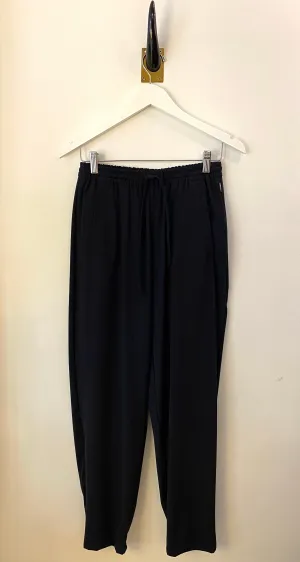Barbourville House Plan - The Barbourville checks all the required boxes for amenities and features that you demand. The elevation design is warm and inviting with Farmhouse elements that are so desirable in today's market. A classic blend of painted brick and multiple sidings will allow the design to be built in any location. The rearward located garage is perfect for a corner lot condition or a neighborhood that restricts forward facing garages. The main level is open and airy with all of the necessary space for a busy, growing family. The family room with a beamed ceiling is the anchor space for all activities. The front porch welcomes all who enter while the rear porch expands living space and provides access to the out of doors. The upper level features three additional bedrooms and a multi-function bonus room.





